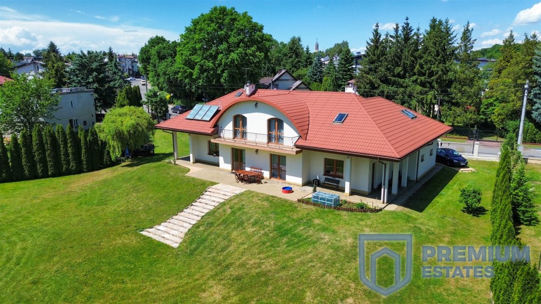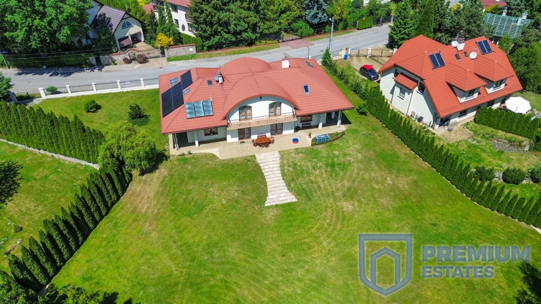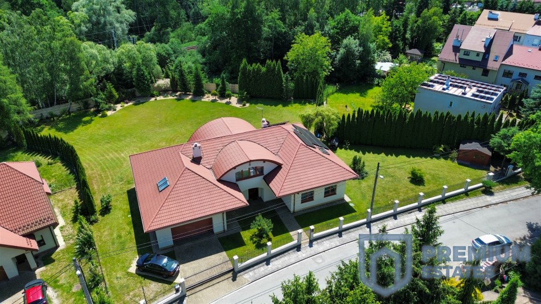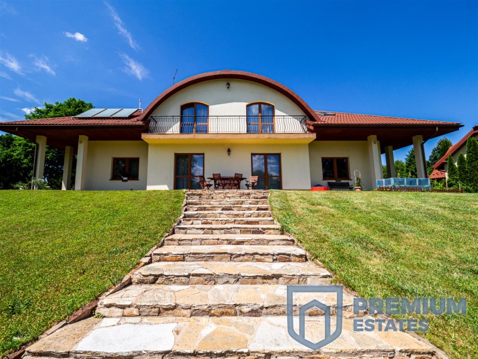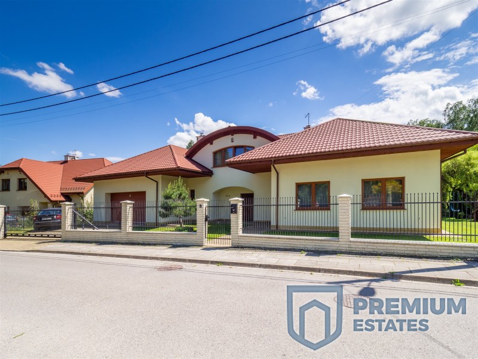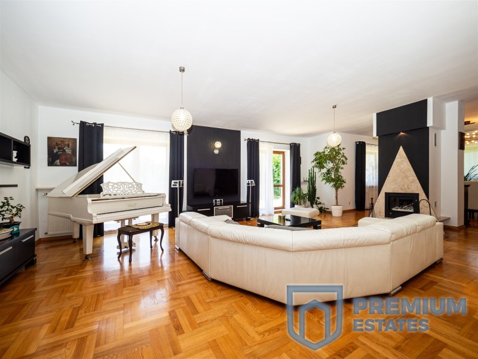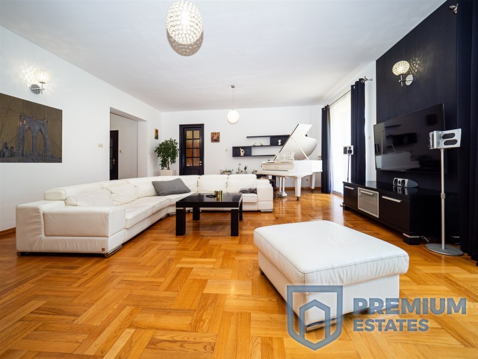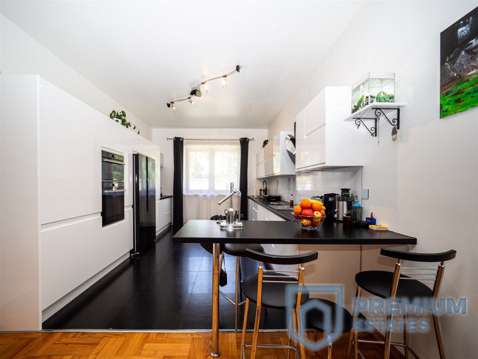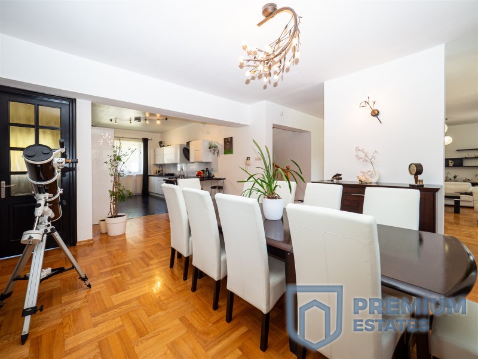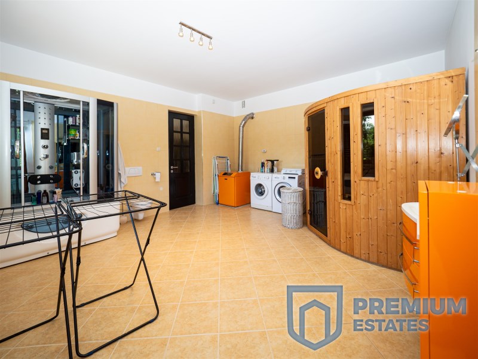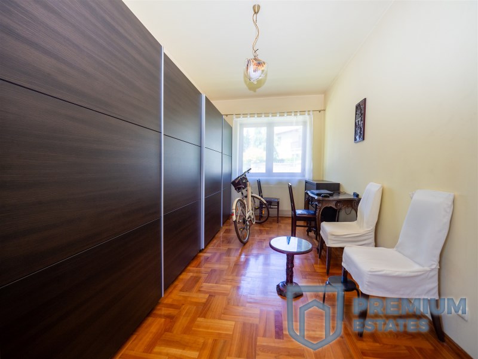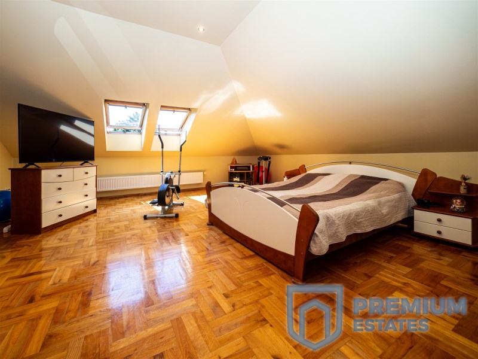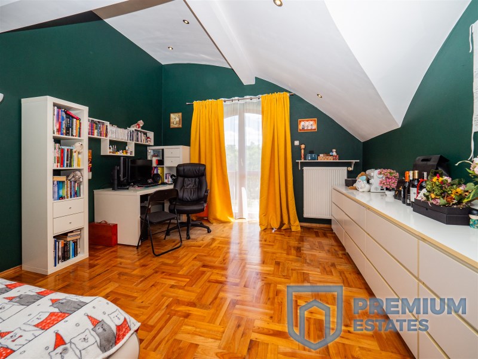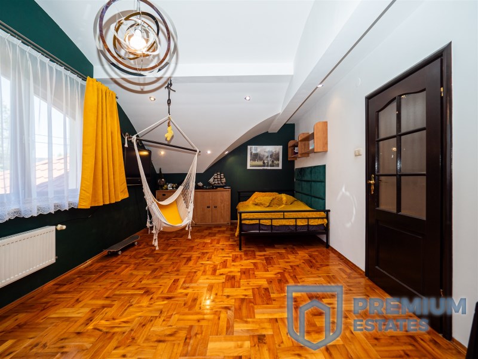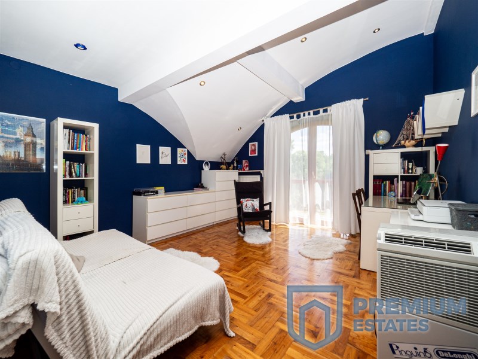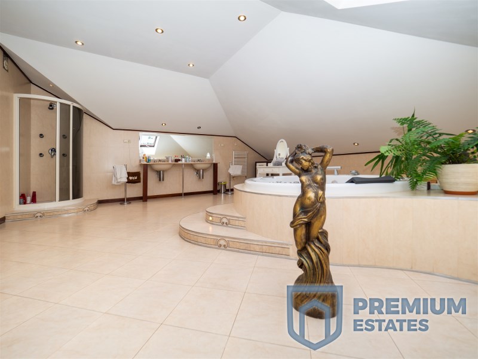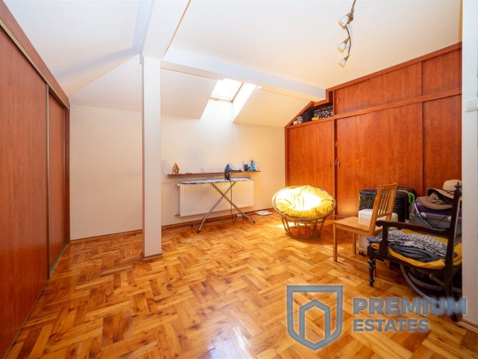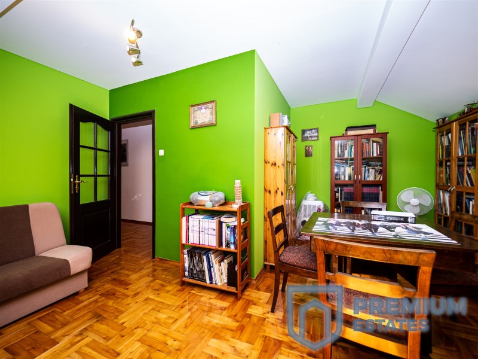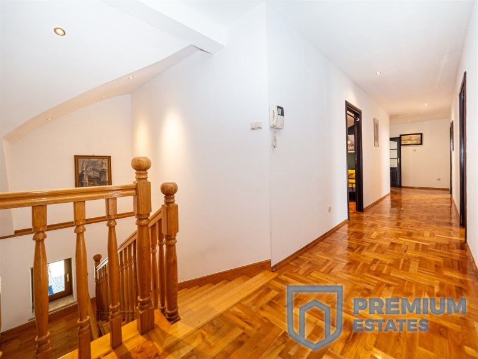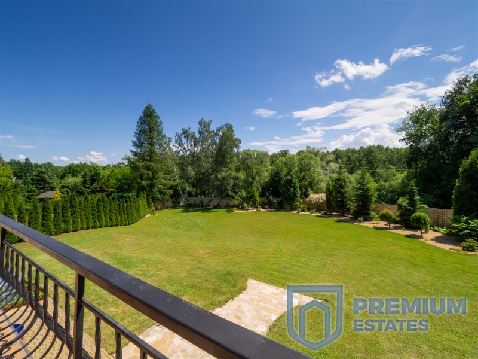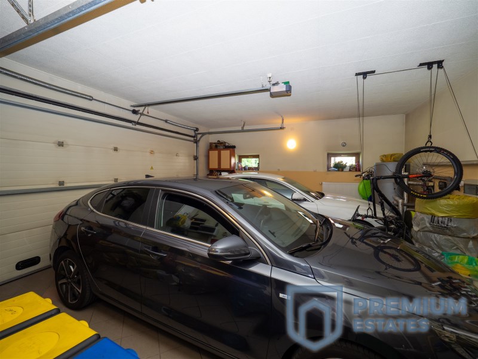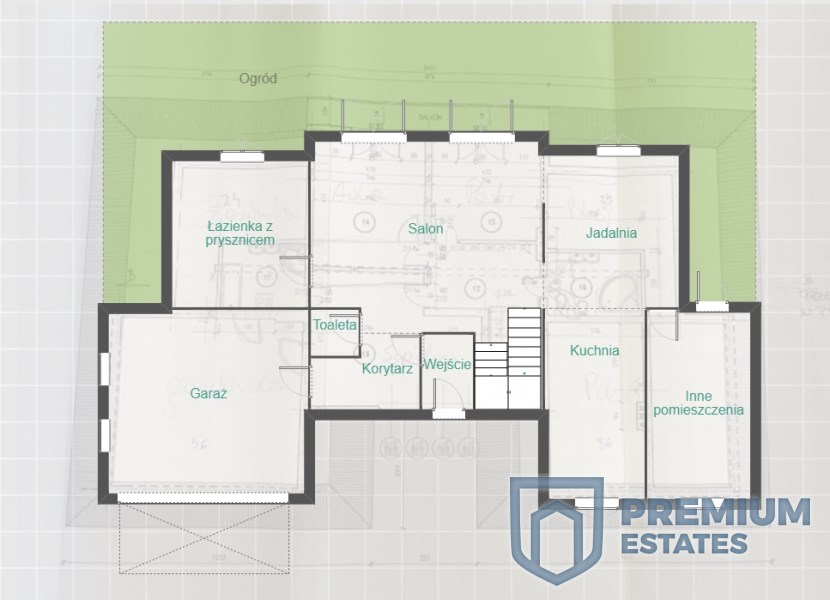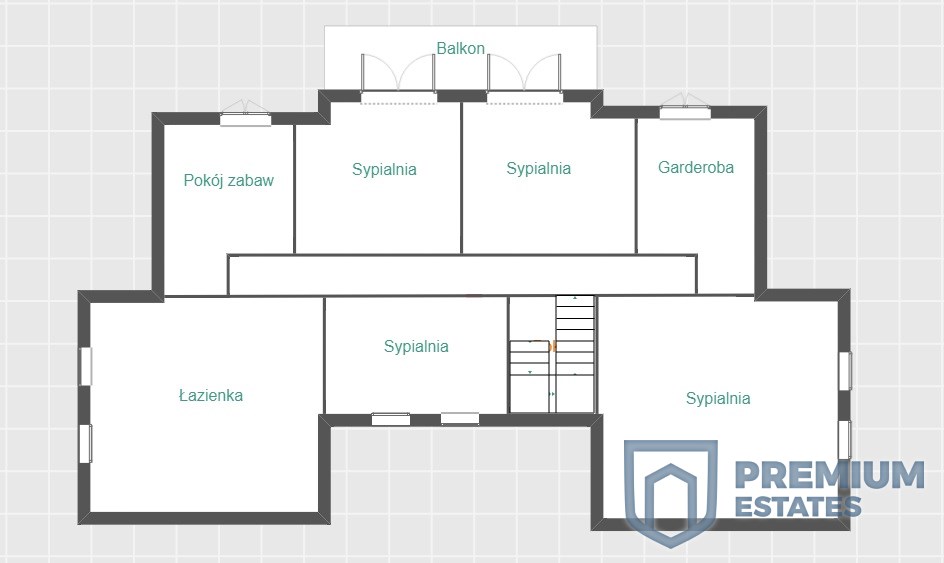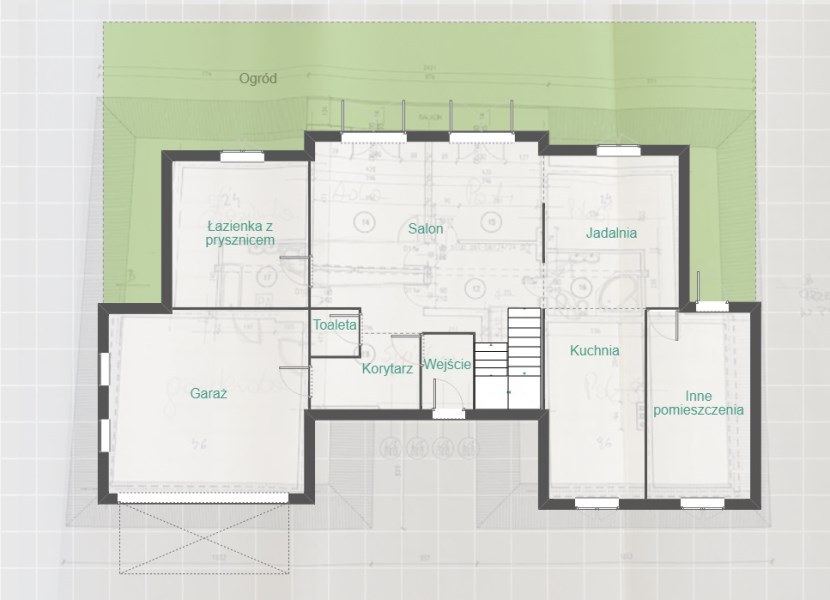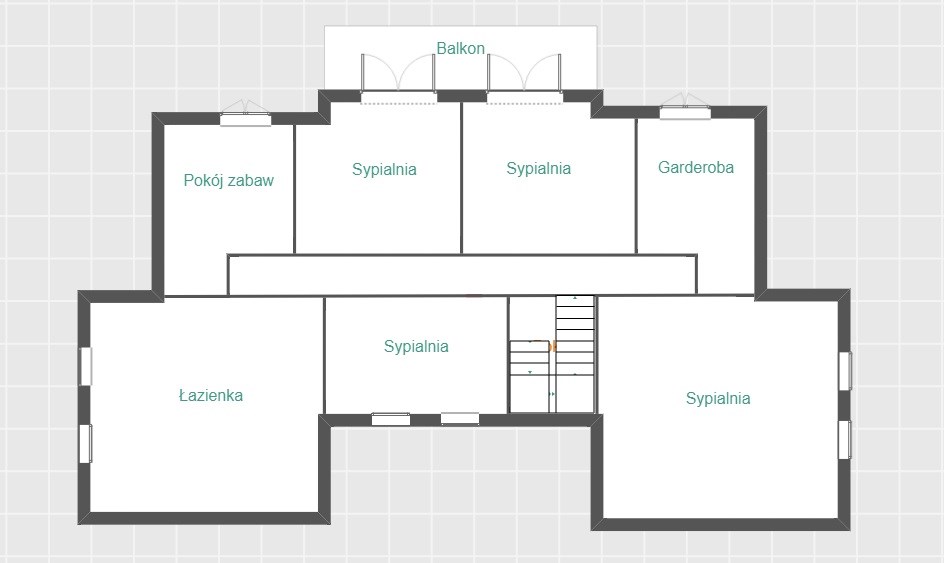Kraków, Łagiewniki, Gen. Antoniego Szyllinga
Video presentation
Virtual tour
Offer details





Property Description
PREMIUM ESTATES is pleased to present an exceptional house for sale, fully furnished, with a garage and extensive recreational facilities, located on General Antoni Szyllinga Street, District X Swoszowice.
This offer is available exclusively with us!
Location:
This beautifully finished house is situated in a picturesque area, providing an ideal blend of tranquil living with nature and easy access to Krakow. Surrounded by greenery and peace, it offers an escape from the urban hustle while ensuring easy access to the city's attractions. The drive to the city center takes only 15 minutes. The access to Zakopianka is 1.5 km from the property.
Plot:
The detached house is located on a beautifully landscaped plot of 25 ares. Its location ensures complete privacy. There is a possibility to divide the plot and build another house (preliminary land development project available for review).
House:
This unique property stands out not only with its impressive size but also with its meticulously designed spaces. The single-family house, with an area of 380 m², epitomizes comfortable living in a prestigious location in Krakow. The high-quality materials used in the construction make it an investment for the future. The house itself was built in 2004 in a very modern style. Its interiors are distinguished by their finish, while creating a cozy, homely atmosphere.
The house was made with the highest quality materials. The stairs and floors are made of red oak and cherry wood, and the furniture is custom-made. The windowsills are of white marble. The living room features a thermal fireplace. The bathroom includes a dry sauna. Modern solutions were implemented in the house: heating and air conditioning are based on an automatic system with a solar system. The property is fenced, the garden is equipped with an irrigation system, and the entrance gate is automatically closed. Photovoltaics are installed on the plot. One of the advantages of the property is that it is fully finished and ready to move in!
Room Layout:
Ground Floor:
- Living room
- Kitchen with dining area
- Toilet
- Vestibule
- Laundry room with bathroom
- Corridor
- Garage
- Utility room
First Floor:
- Corridor
- Bedroom 1
- Bedroom 2
- Bedroom 3
- Bedroom 4
- Walk-in closet
- Library
- Bathroom
- Balcony
ADDITIONAL INFORMATION:
- Gas heating, solar collectors
- Alarm, security, fenced area
- Garage with two spaces + driveway
- SPA zone with dry sauna, jacuzzi
- Large plot
- Available immediately
Price: Purchase cost: 5,900,000 PLN
Contact: Don't wait, schedule a viewing today!
